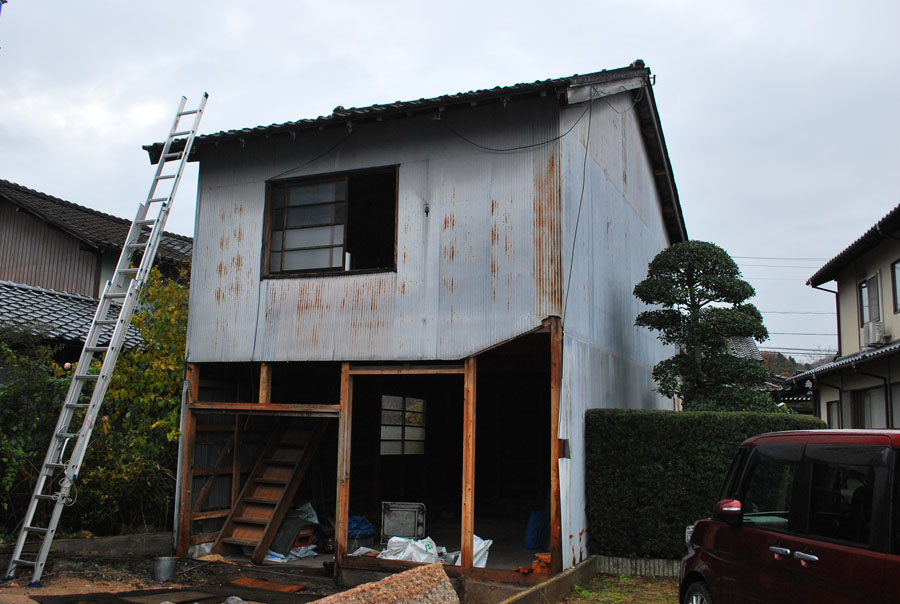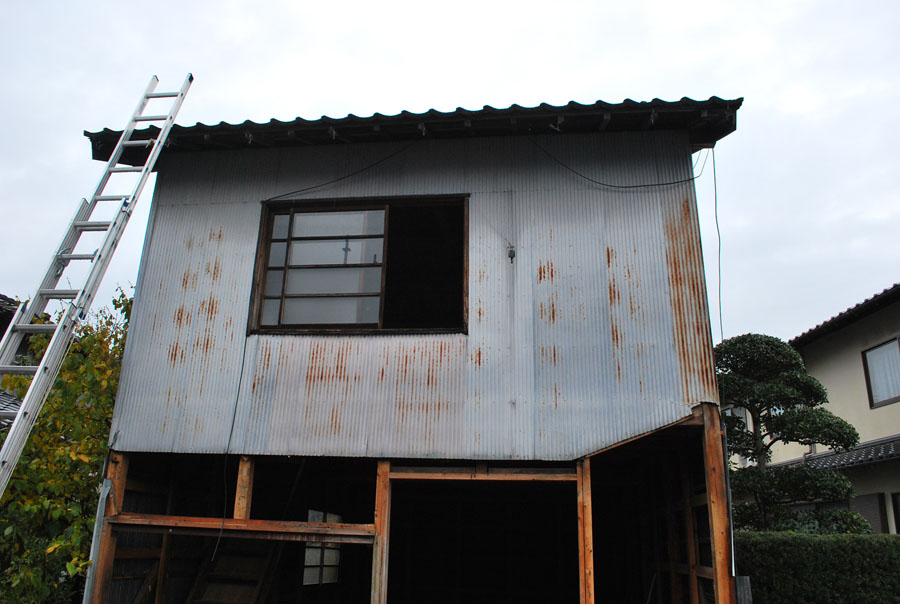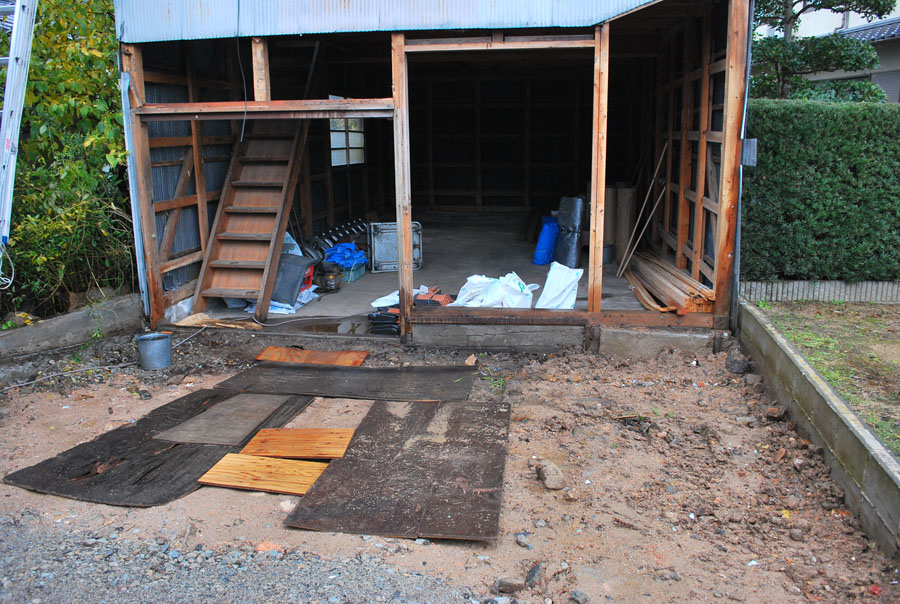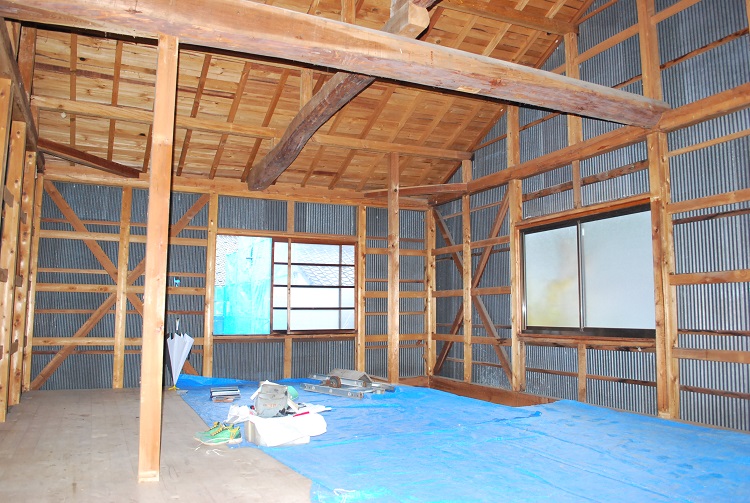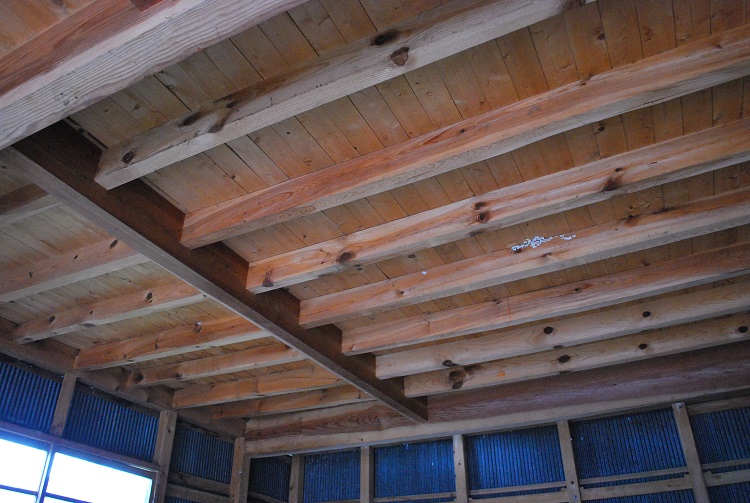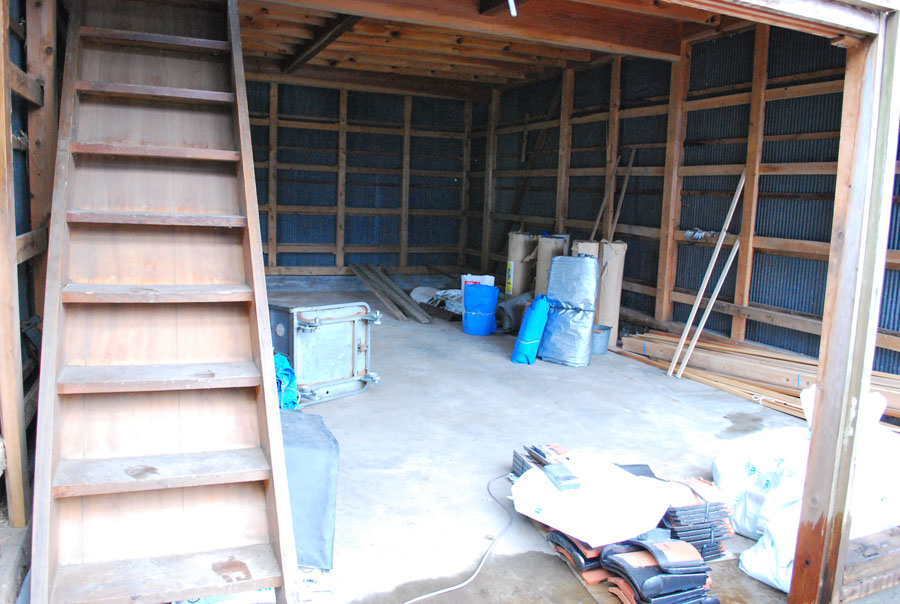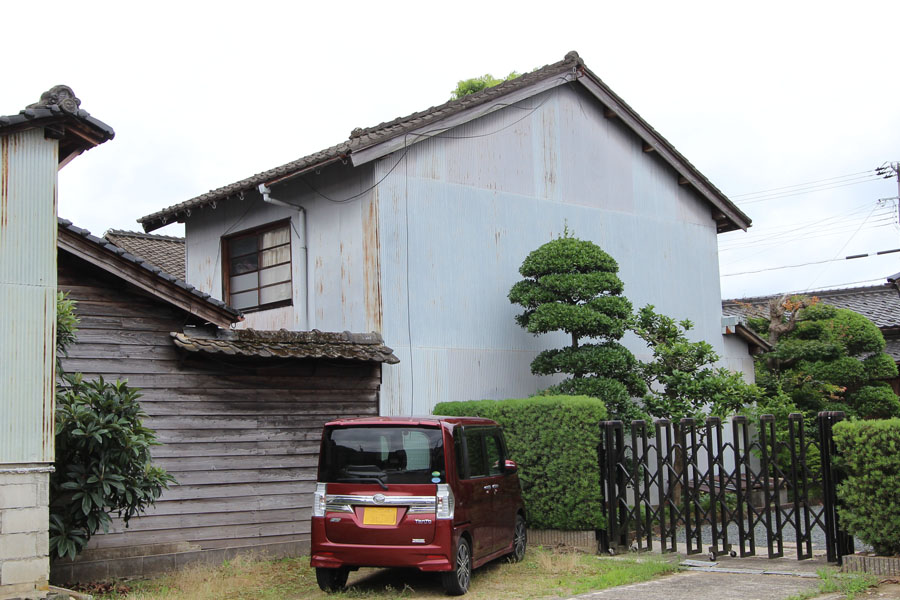Explore the transformation posibilities of a tradtional building
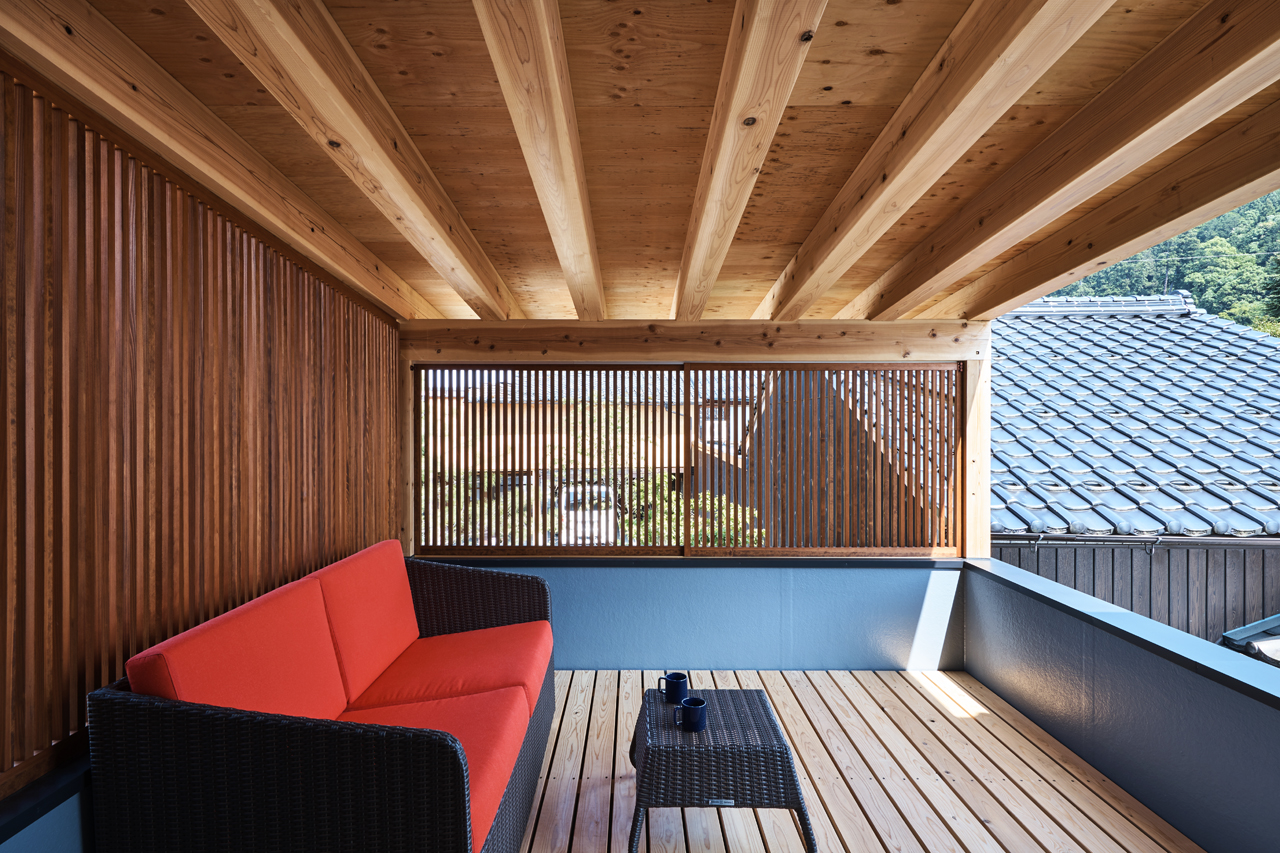
We use only genuine materials as the interior base color is white.
We use the latest imported furnishings, taking into consideration the importance of usability as well as design.
The design theme for this “castle town” renovation is to keep in mind the surrounding scenery with the exterior design and to allow the interior to be designed to your liking.
Post from RICOH THETA. - Spherical Image - RICOH THETA
Post from RICOH THETA. - Spherical Image - RICOH THETA
The floors from the entrance hall to the bathroom are all tiled in the same way, giving the space a sense of unity.
The walls have a plaster finish, and the ceiling a structural material finish.
The deck in the foreground is an extended inner deck. The deck's roof offers a place to relax outside without having to worry about the weather.
This neutral space that isn't solely just inside or outside, creates a cozy space.
Enjoy a relaxed living style in a limited space
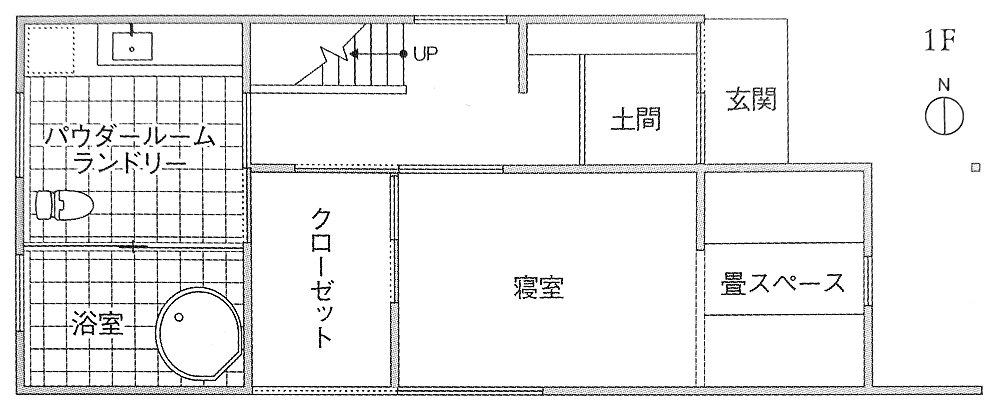
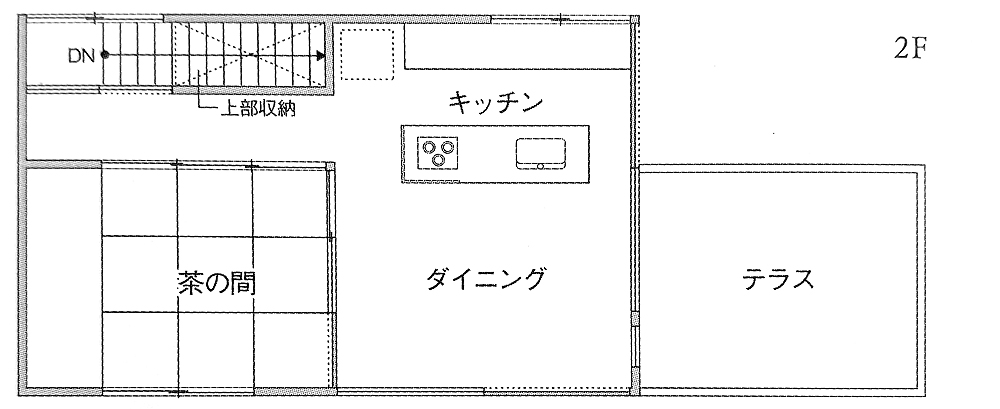
Before
Before its reconstruction it was a storage room.
Even if it was a vacant house, as long as the framework is solid, we use the specialties of our construction and in-house design company to rebuild it into a house of value.
One of our specialties is the ability determine when a house can be improved.
Model home Information
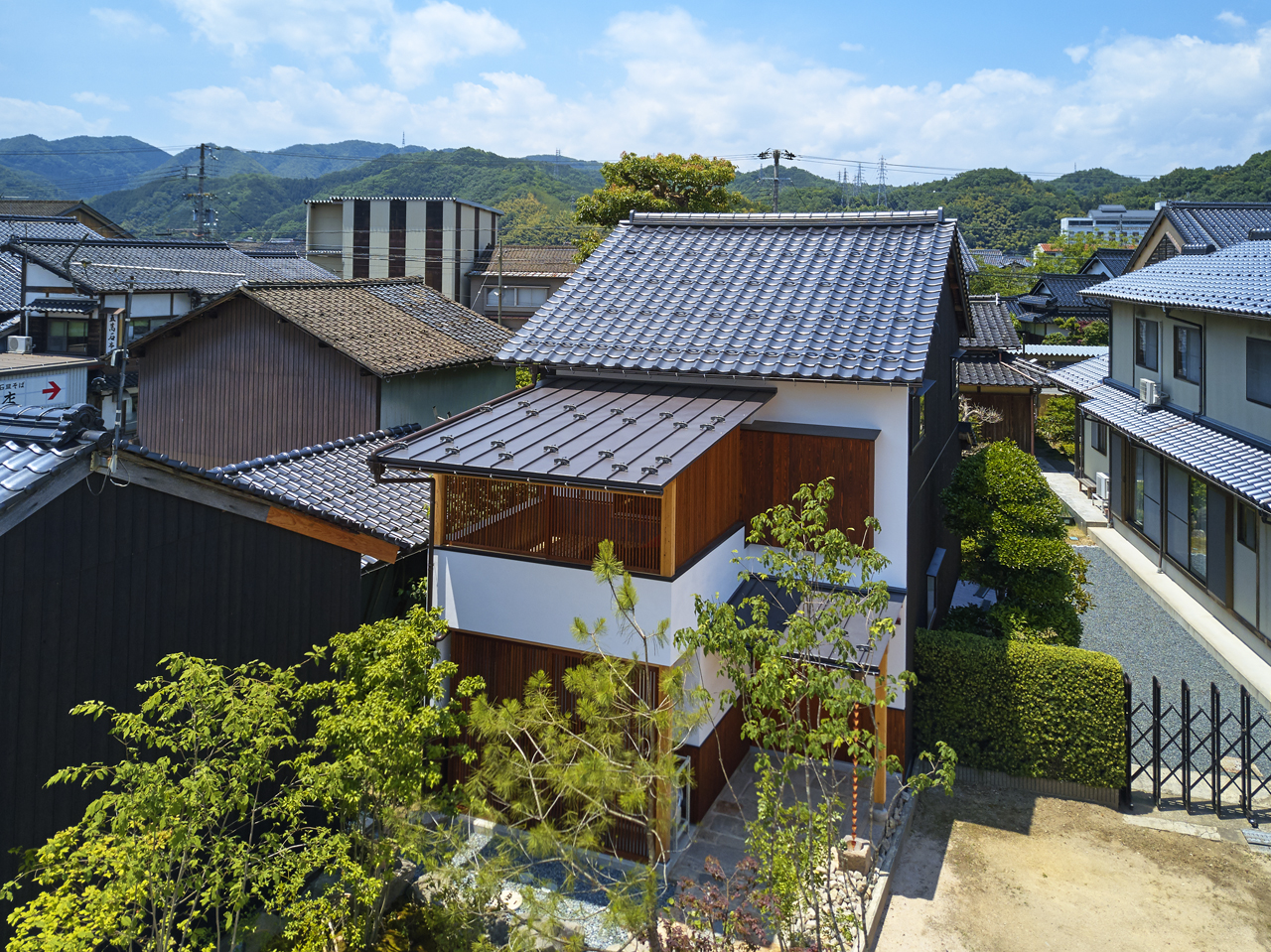
- Site area
- 261.44㎡
- Total floor area
- 94.09㎡
1F:49.47㎡
2F:44.62㎡
- Structure
- Wooden frame construction method
- Completion of construction
- May 2020
[ Exterior finishings ]
- Foundation
- Reinforced concrete solid foundation
- Outer wall
- Yakisugi Ita (charred cedar) black paint, cedar sided waist wall, plaster finish
- Roof
- Sekisyu Kawara (fired-clay) tile roof
[ Interior finishings ]
- Living room / kitchen-dining room
- Floors: Tatami, wood flooring
Walls: Stucco finish
Ceilings: Cedar board finish
- Bedroom
- Flooring: Wood flooring
Walls: Stucco finish
Ceilings: Existing wood

